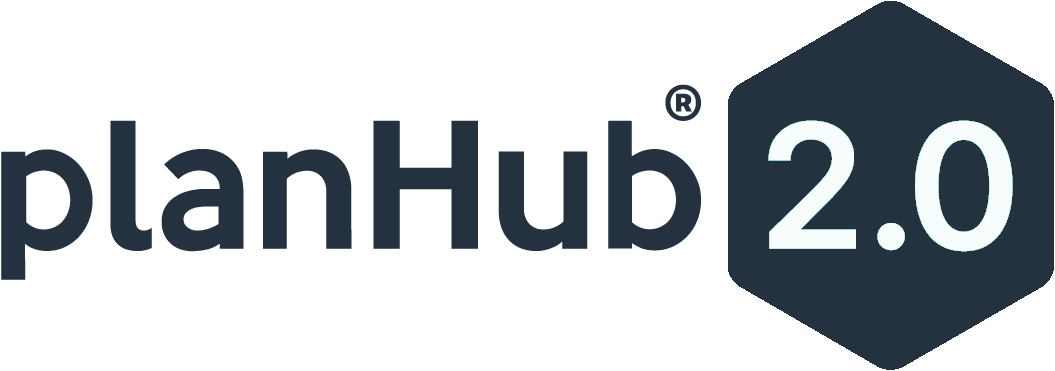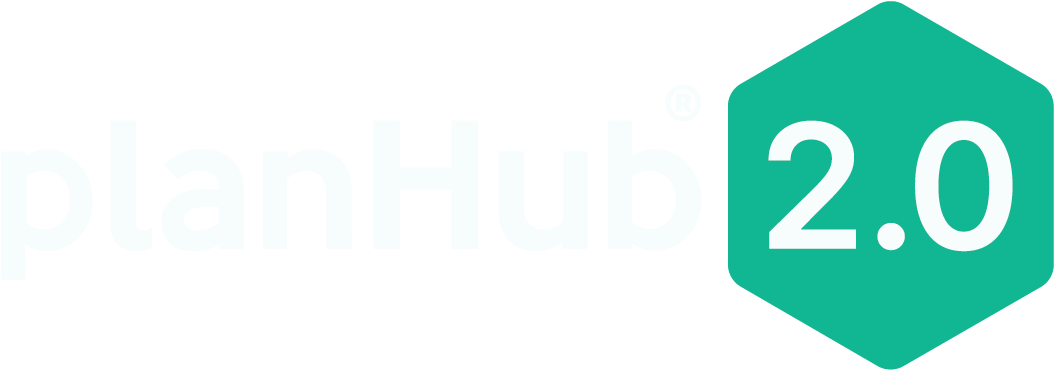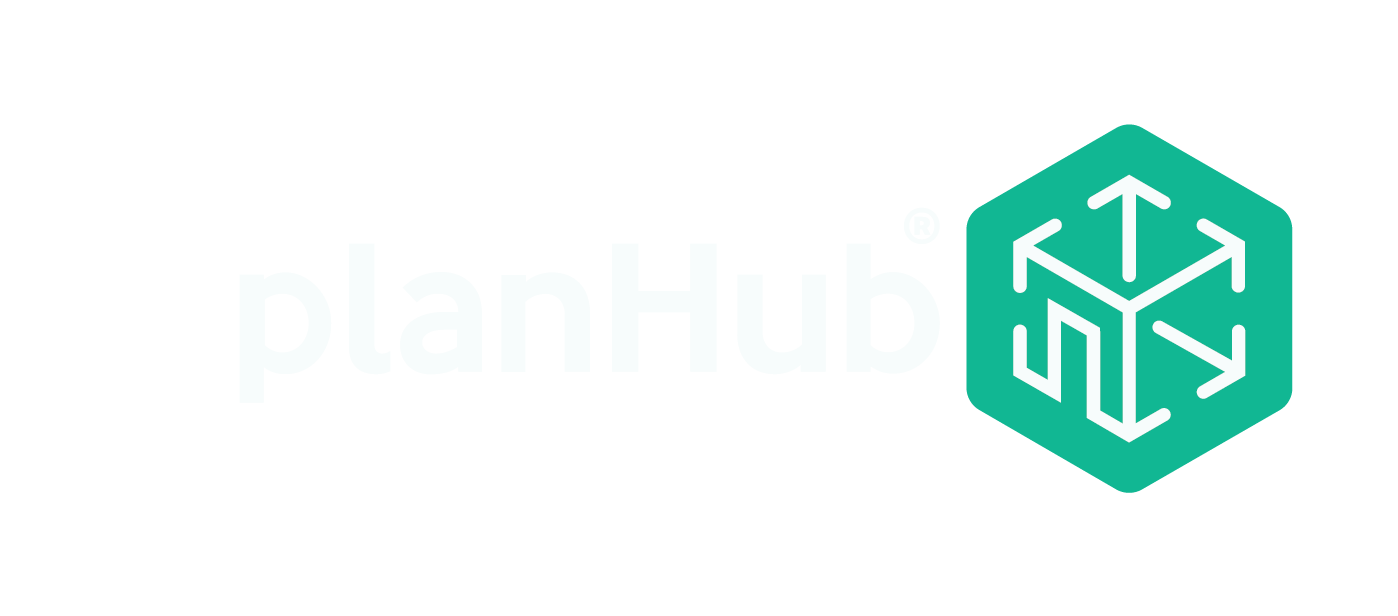Construction specifications, or specs, provide the instructions for a construction project including the work and workmanship required. They tell you what to build, where to build it, and how to do it. Reading construction plans and specifications in construction is a valuable skill to have and can be easily learned.
In this article, we’ll describe what construction specifications are, the types, and how they’re formatted. Then we’ll talk about the best way to review and read them when looking at a project.
What are construction specifications?
Specifications describe how the design team wants a construction specification project to be built. They go together with the plans, which show what needs to be constructed. Specifications include detailed information on what materials should be used, how they should be installed, and the quality of the work.
They are organized into sections that describe a small piece of the work on a project. Most specifications follow the MasterFormat guide set out by CSI (Construction Specification Institute). This template breaks the work down into 50 different groups (not all are used), which allows the work to be described in detail.
Most of the time, specifications are included in a booklet that is separate from the plans. Sometimes, however, the specifications are included directly in the plans.
Types of specifications
There are three basic types of specs in construction: prescriptive, performance, and proprietary.
Prescriptive specifications detail the exact materials and installation methods that are to be used on the project. They provide a specific process that the contractor is expected to follow to meet the design’s intention. They also provide information on how to determine the quality and standards that the project must meet. Most specifications are of this nature.
Performance specifications are focused on how the final product should look and function. It is less concerned with details regarding which materials and methods should be implemented. s long as the final product meets the design’s intention and the specification, then the work is considered satisfactory.
Proprietary specifications are utilized when only one product type is required. These are often provided by the product manufacturer and include installation methods and quality information.
Specification formatting
Most construction specification sections are broken down into three parts.
The first part includes general information about the work contained in the section. It will include a brief description of the work and list other specifications sections related to it. Term definitions and quality requirements are generally spelled in this section, including which quality standards the project has to meet. There’s also information about what documents need to be turned in for approval, and a description of any special warranty requirements.
Part two provides a detailed description of the products that are necessary for this segment of the project. Specific information about the materials, such as manufacturers, product names, and any acceptable alternatives, is clearly outlined. This part also includes data on any standards that the material needs to meet, concrete mix guidelines, and fabrication instructions.
The third part describes the project’s execution, providing details about the quality that must be provided, and conditions that must be met before the products can be installed. Any testing or inspection procedures will be described in this section, and the methods used to protect the job.
Reading specifications
Now that you know what construction specifications are, the types, and how they are formatted, let’s look at how to read construction specification for a project.
1. Most specification books will have a table of contents. Review this section first, so you know what scopes of work are included in the project. You’ll get an overall idea about the work that needs to be done and the project’s scope. GC can build most of their bid spreadsheet just by looking at the contents from the specification book.
2. If you are a general contractor, you’ll want to pay attention to the first section, Division 1. This section provides information about contracts, submittal procedures, closeout requirements, project meetings, and other terms and conditions you’ll need to be aware of before you bid the project. Subcontractors should review this section also, especially the segment on instructions to bidders and insurance requirements.
3. Once you’ve reviewed Division 1, look at the other aspects that pertain to your scope of work. You don’t necessarily have to read every word, but you’ll want to note who the approved manufacturers are, what warranties you’re expected to provide, and what work is required by other subs whose work overlaps your own. Look for special testing requirements, third-party inspections, or certifications that are needed. Also, review how the work is to be performed, as sometimes the design team may want you to use methods that aren’t standard practice.
4. In reviewing your work sections, look at the related sections listed in part 1 of your sections. You may be expected to provide added work through this connection in the specifications.
What if there’s a conflict?
If you find a conflict between the plans and specifications, most contracts will recommend going with the most stringent or expensive one. The best option is to ask the design team for clarification as soon as the conflict is discovered. Design consultants do review the documents before issuing them, but sometimes mistakes slip through.
Specifications provide detailed information about what materials to used, how they’re to be installed, and what quality standards the project must reach to meet the design intent. After reviewing several sets, you’ll quickly learn where to look when you need specific answers.
In conclusion, understanding and adhering to construction specifications are fundamental aspects of any successful construction project. The meticulous detailing within specifications in construction, often referred to as specs in construction, serves as the project’s blueprint, outlining the materials, methods, and standards necessary for a quality outcome. Construction project specifications act as a comprehensive guide, ensuring that every element of the project aligns with industry standards and client expectations. As contractors and project stakeholders navigate the intricacies of construction specifications, they contribute not only to the project’s efficiency but also to its overall success. By prioritizing clarity, accuracy, and compliance with specifications in construction, professionals can mitigate risks, enhance communication, and deliver projects that meet or exceed the established standards. Therefore, embracing the significance of construction specifications is not just a best practice—it is a cornerstone of excellence in the dynamic world of construction.





