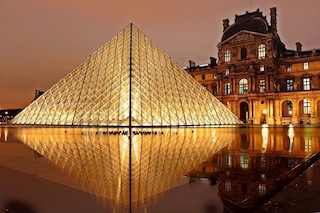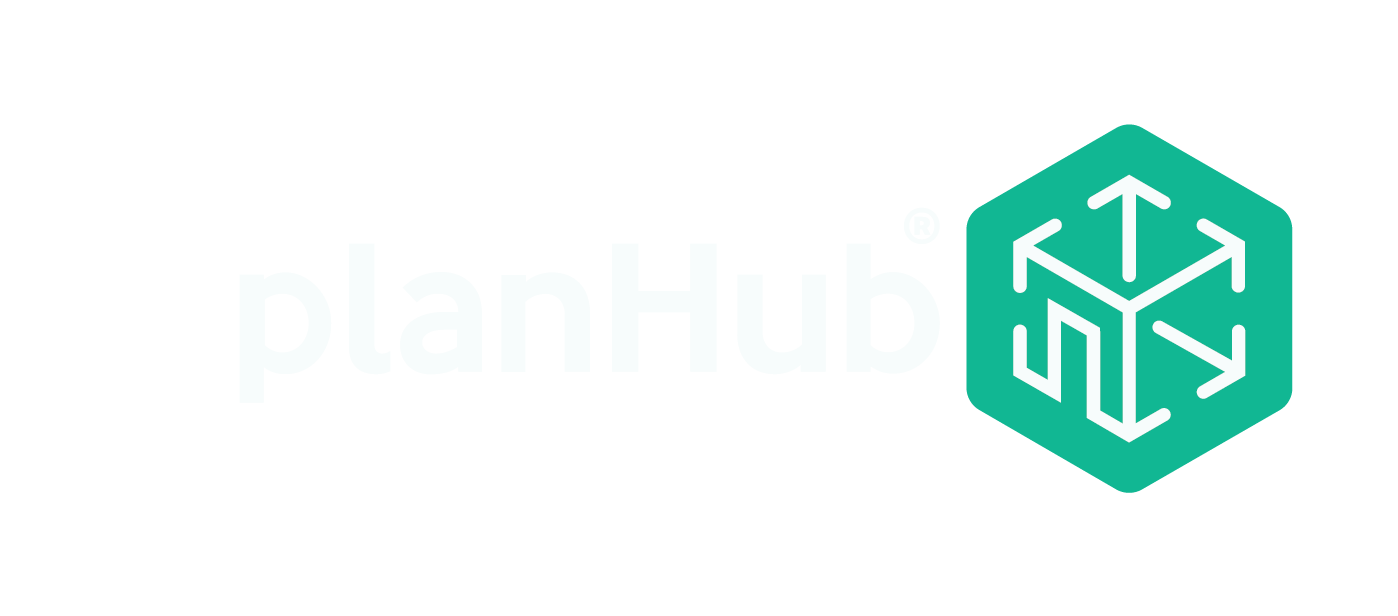Architecture, design, and construction are truly art forms. If you have any doubts, these 9 cool buildings will convince you.
Inclusion at its finest – Abrahamic Family House
Although the predominant religion in the United Arab Emirates is Islam, a new interfaith complex is providing access to sacred spaces for Muslims, Christians, and Jews. The center is comprised of a secular visitor’s pavilion with three equally sized worship centers. The building is intended to encourage dialogue and cultural exchange among the faiths. A fourth educational area is intended to bring everyone together as one, according to the architects.
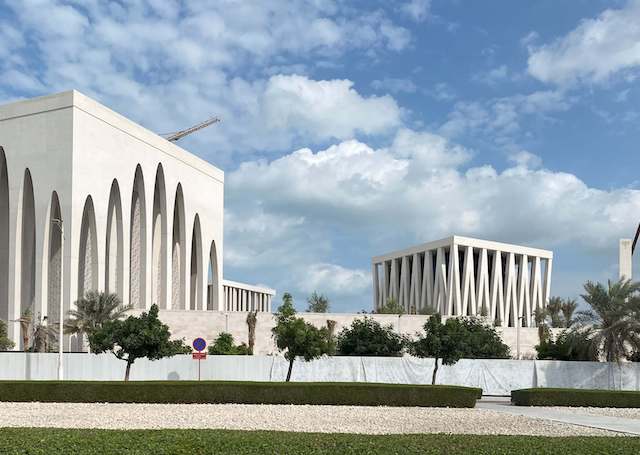
Second tallest building – Merdeka 118
This building in Kuala Lumpur stands over 2,227 feet tall, making it the second tallest building in the world, behind Burj Khalifa in Dubai. The exterior is covered with triangular glass panes that were inspired by patterns found in Malaysian arts and crafts. The building will provide around 1 million square feet of retail space, a 1,000-seat theater, offices, a hotel, and an observation deck.
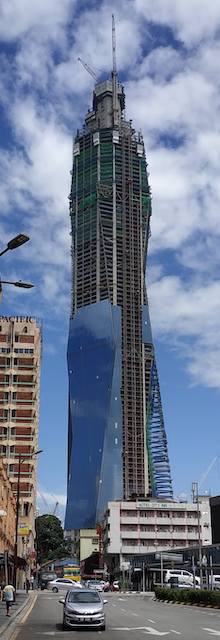
Most awe inspiring – Grand Egyptian Museum
This long-awaited project will house some of the oldest and most precious objects from human history in its 5.2 million square foot space. Its atrium is large enough to house an enormous statue of Ramses II with room to spare. Triangular forms, a nod to the neighboring Pyramids of Giza, can be found throughout the building.
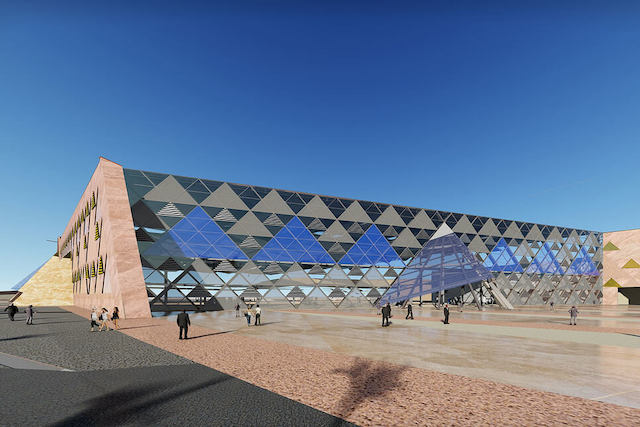
A symbol of freedom – The Pyramid of Tirana
This building in Albania was originally built in 1988 as a museum dedicated to former communist leader Enver Hoxha. It closed three years later when communism fell in the country. The building has been deteriorating over the years, until a recent renovation project. It will reopen as a youth hub, featuring cafes, studios, and classrooms that can be used for free.
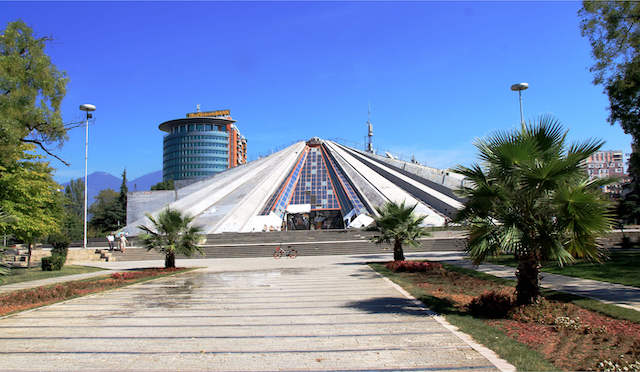
Imitating nature – Gilder Center
This building, an extension of the American Museum of Natural History in New York City, features an exterior modeled after rock formations. The cave-like concrete sculpture adds a real sense of the natural world to the middle of this thriving metropolis. The addition will house gallery space, classrooms, a theater, library, and an insectarium and year-round living butterfly exhibit.
A building in flight – Zhuhai Jinwan Civic Art Center
Built on an artificial lake in southern China, this building’s roof is meant to simulate the chevron patterns made by migratory birds. It’s four wings will contain an art museum, a theater, a science center, and a flexible use hall. The wings are arranged symmetrically around the central plaza. Visitors will access the building by bridges over the lake.
Another building “in the clouds” – Aranya Cloud Center
This public art space in China appears to be floating above the landscape, like a cloud. The 2,500 square meter building will sit in the center of a sculptural landscape described as a “white stone garden.”
An oasis in the desert – Red Sea International Airport
The design for this newest airport in Saudi Arabia was inspired by the colors and textures of the desert. It features five pod structures arranged around a central drop-off/pick-up space. Each pod is a terminal, and the airport facilities and logistics are housed in two wings that extend out from the central hub.
A port in a storm – Esbjerg Maritime Center
This new maritime center in Denmark is inspired by the craftsmanship of boats and pays homage to the tradition of shipping while offering both social and sports facilities. It will house watersport clubs and port visitors, who get a new social hotspot.


