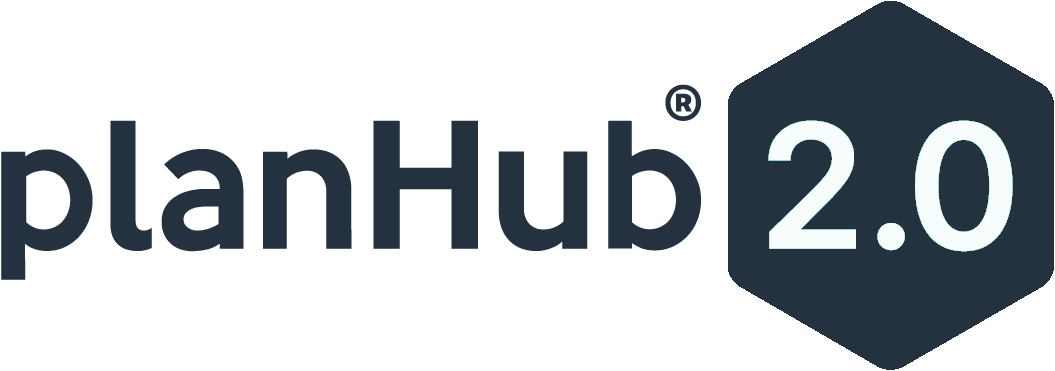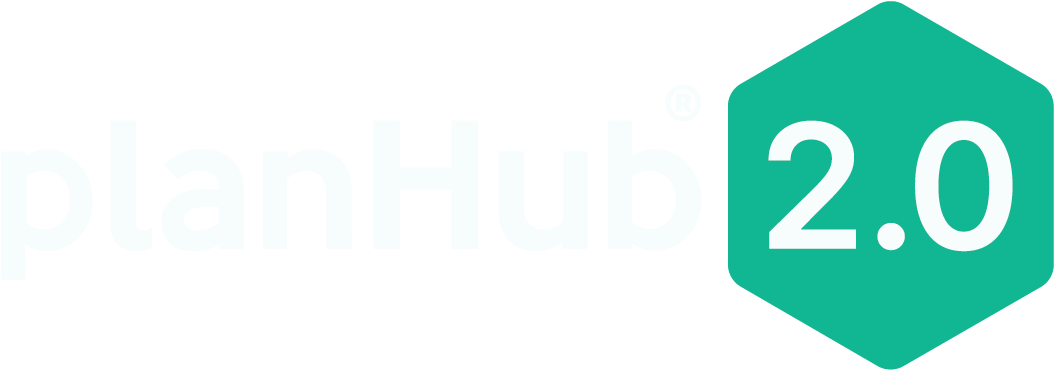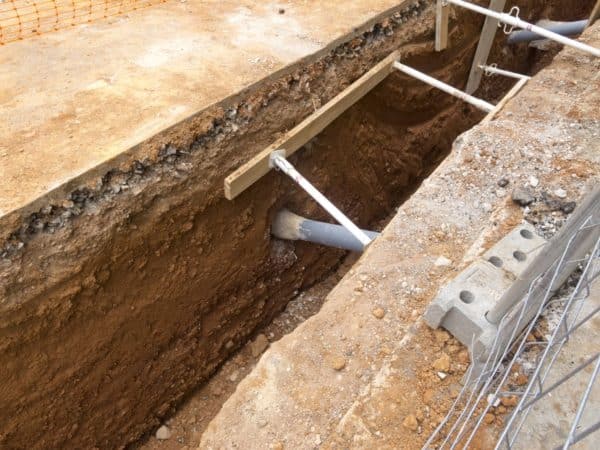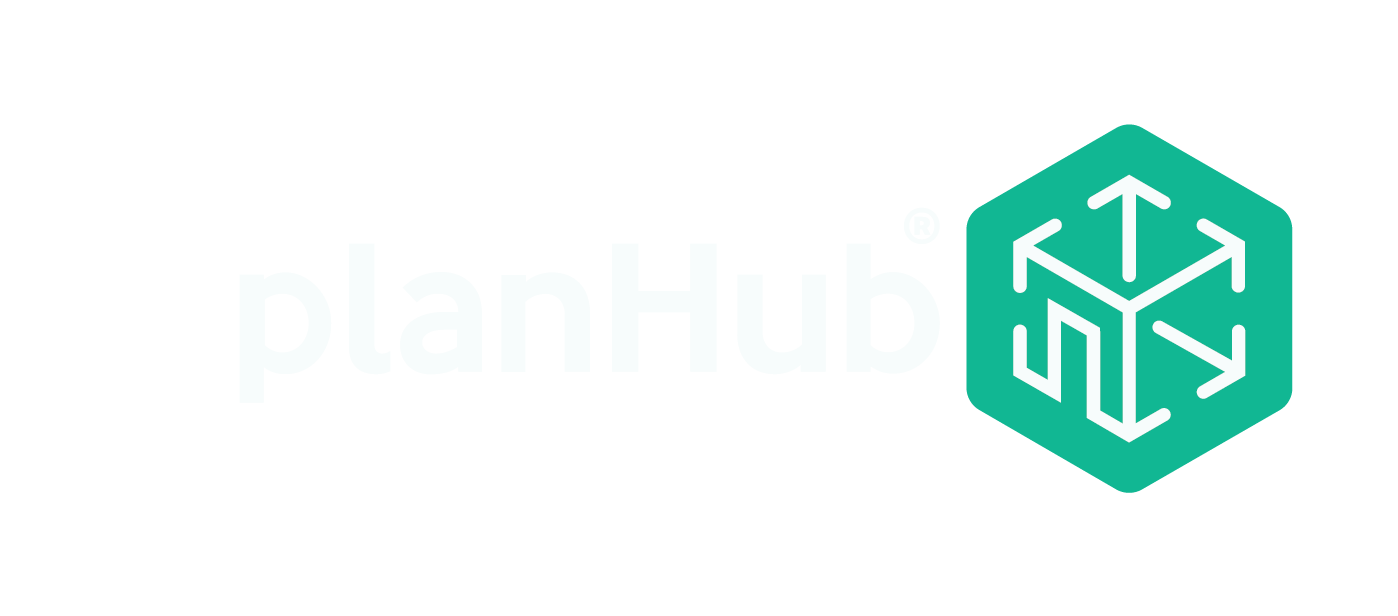Keeping your worksite safe should be one of your top priorities. Trenching and excavation are among the most dangerous construction operations and trench cave-ins can be deadly. Build safety into your routine with project planning and management tools like PlanHub, and always make sure your proposals include the time and materials for safety measures against trench collapses.
1. Shore the Trench’s Perimeter to Hold Back Potential Cave-ins
OSHA requires protective measures for trenches that are at least five feet deep, and shoring is a popular option. This method includes adding aluminum hydraulics to prevent cave-ins. It’s a solid technique for trenches that are built in tight quarters and have steep or unstable walls.
2. Shield the Workers with Trench Boxes
Unlike mechanisms that prevent cave-ins, trench boxes protect workers in the event they do occur. These structures shield workers from falling and cascading dirt so they can survive the event with as little injury as possible. This safety device should be onsite and incorporated into active trenches whenever possible.
3. Slope the Trench Walls to Reduce Dangerously Steep Walls
If your work site has the space, it’s much safer to build trenches with gradually sloped walls. This lowers the pressure on the disturbed soil and prevents sudden settling and cave-ins. This safety precaution requires more space because of the wider “V” shape of the trench. It can also take more time to scope and excavate.
Just like any procedure, safety measures can easily get overlooked when your team is rushing to meet a proposal deadline or you’re bidding on a project with moving parts. Make adequate safety precautions part of your plan from the start by including the constraints in your initial bids and proposals. PlanHub can help your company submit organized, efficient bids that include all of the considerations the first time. Contact us today to learn more about our software.




