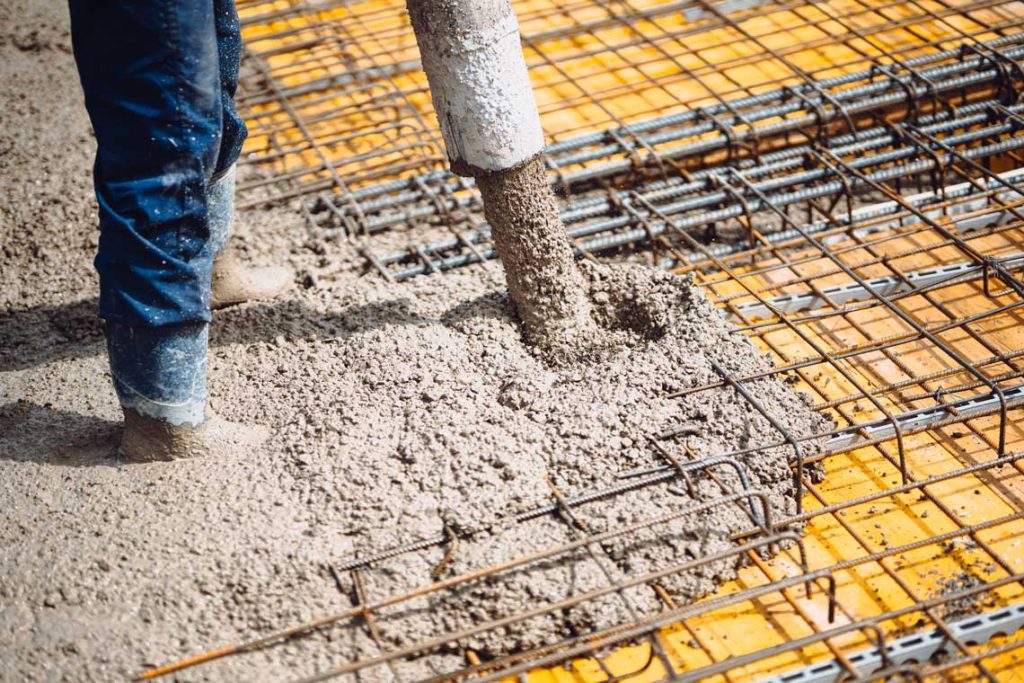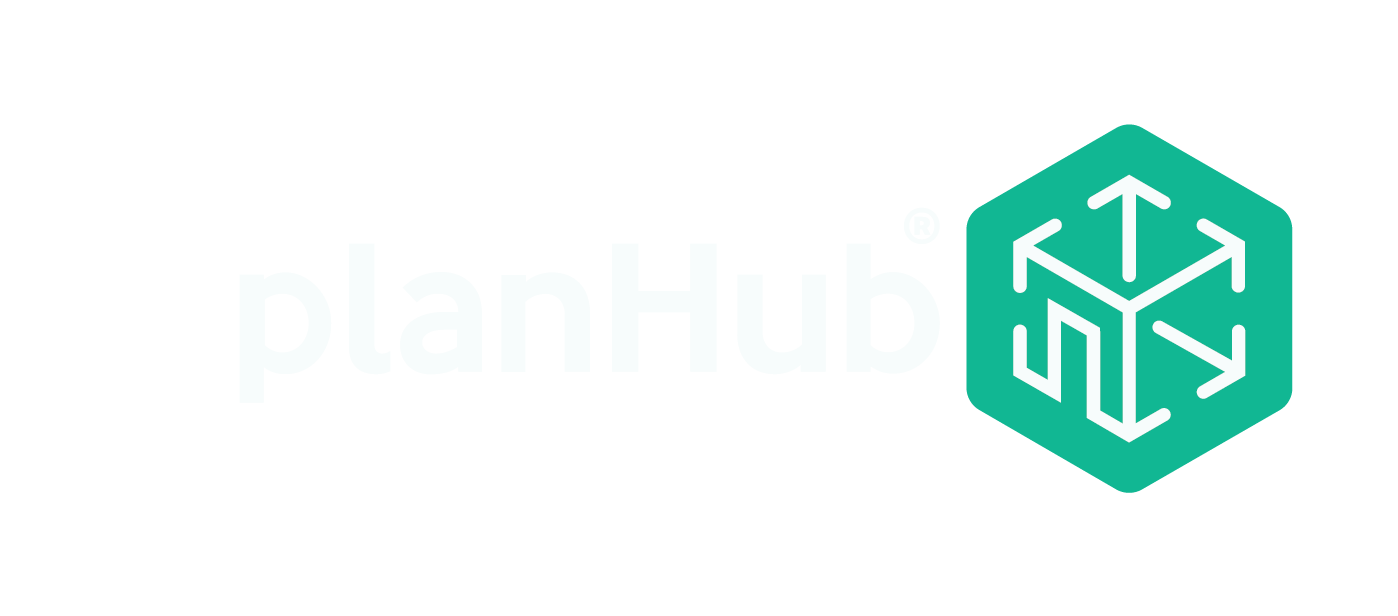The foundation of a building is the most important part. It provides stability and strength and helps prevent hazards such as moisture intrusion. Buildings can’t be built without a foundation bearing their weight.
Foundations come in a variety of types, each with their strengths and weaknesses. Before we look at the best foundation types for residential and commercial buildings, we’ll look at the parts of a building foundation.
Parts of a building foundation
A standard foundation has three main parts: footings, stem walls, and the slab. Together they provide a level, straight, structurally sound base for constructing a building.
Footings are the part of a foundation that touches the soil. They help transfer the weight of the building to the soil and help prevent moisture from seeping into the structure. They can be located in select locations or may be poured below the walls around the perimeter of the building.
Stem walls are short walls poured along the outside edges of a foundation that raise the building above the ground level. They help protect the structure from flooding or raise it up to counteract the slope of the land.
The slab is the concrete floor or base of a foundation. It may be poured above the footings and stem walls, or directly on the ground (called a slab on grade). The slab provides structural support and helps spread the weight of the building across the footprint of the structure.
Most common foundation types for homes
Homes and other residential buildings generally use one of the following foundation types: basement, crawlspace, slab on grade, or spread footings.
A basement foundation, as the name suggests, refers to when a home or building includes a basement, which is a room dug out of the ground. A full basement is completely dug out, while a half or daylight basement is only partially dug out. Half or daylight basements are seen when a home is built on a slope, and only half of it needs
to be dug out. Due to issues of moisture intrusion, basement foundations often need special treatments to help prevent water from seeping in. In particularly wet areas, a pumping system may need to be installed to remove water before it damages the structure or its contents. Basements can be finished to provide extra living space, or unfinished to hold items like laundry appliances, furnaces, and/or provide storage space.
A foundation with a crawlspace generally includes stem walls that raise the slab above the ground. This leaves a space, usually two to four feet high, between the ground and the slab. This space, called a crawlspace, can be used to access the underside of the slab to run and work on utilities and/or can provide additional storage. Similar to a basement, this space often requires added protection to prevent moisture from entering. In addition, venting is added along the perimeter to keep the space as cool and dry as possible.
A slab on grade is a foundation poured directly on the ground. This is the easiest and most cost-effective type of foundation to use, because not much excavation is required, but it does have its drawbacks. If a leak occurs in the piping under or in the foundation, the foundation must be jackhammered up and patched once the leak has been repaired. Also, because the utilities are cased in concrete or run below the concrete, it can be difficult to detect leaks when they occur. Professional leak detectors are often required to diagnose the leak so it can be fixed.
Spread footing foundations, also called strip foundations, are poured wider at the bottom than they are at the top. This provides additional stability and helps spread the weight of the building out over a wider area. This foundation type can be used to help stabilize a building in loose soil.
Most common foundation types for commercial buildings
Commercial buildings may use one of the following foundation types: pile, slab on grade, mat, spot footing, caisson, and T-shaped.
When dealing with loose soil conditions, commercial buildings may rely on a pile slab to stabilize the structure. Long posts, called piles, are rammed into the ground to increase stability. The footings and foundation are then poured on top of these piles. Piles help when the soil is only slightly unsteady. For extreme loose soil, another post, called a pier, is used (see below for foundations used in flood zones).
Just like with residential foundations, commercial foundations can be poured directly onto the ground. This is called a slab on grade or slab foundation and is the most cost-effective type of foundation to use, because not much excavation is required. It has the same drawbacks, making leak detection and repair difficult and requiring moisture protection.
Mat foundations are similar to slab foundations, but the structure weight is borne by columns that are fastened to the slab. Traditionally, mat foundations are round or rectangular, depending on the shape of the building and the soil conditions. They help guard against soil settlement and allow commercial buildings to have basements.
Spot footings are used with piles or piers to support these elements and transfer weight to the soil. Each pile or pier gets its own footing, sort of like a mini foundation. There can be any number of these footings in a building, and they are commonly constructed of reinforced concrete and rebar.
Caisson foundations are used in extremely loose soil and are often found in bridges and dams. A pre-manufactured hollow structure is sunk into an excavated hole in the ground, usually with piers and drilled holes. Then the hollow structure is filled with concrete. The weight of the filled caisson, combined with the support of the piers, helps keep the structure stable in loose soil.
With a T-shaped foundation, multiple footings are driven deep into the ground, usually below the frost layer to help protect them from freezing. Then walls are erected on top of the footings, and a reinforced slab is poured between the footings. This foundation type is used with tall commercial buildings and sites prone to the freeze/thaw cycle.
Foundation types for flood zones
There are two main foundation types used in flood zones: pile and pier and beam.
As was mentioned above, a pile foundation is made up of long posts driven into the soil with a concrete slab poured on top. These piles help provide stability in loose soil conditions, such as a flood zone.
A pier and beam foundation, also known as “piers and pile” or “pier and post,” uses concrete beams or posts, called piers, driven deep into the ground for additional stability. Piers are driven deeper than piles, and the structure operates similar to an ocean pier. Beams are installed at the top of the piers to support the structure’s foundation. The use of this type of system requires an engineered design to ensure that the system can support the weight required.
Are you a general contractor looking for a concrete contractor to furnish a building foundation, or a concrete contractor looking for work? PlanHub can help GCs connect to subcontractors and help concrete contractors find new work. See how we helped this concrete contractor boost its revenue, then check out a free demo today.




