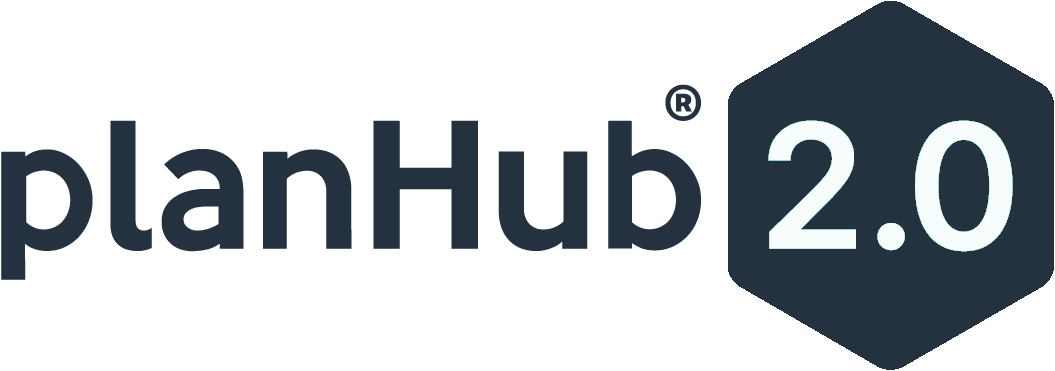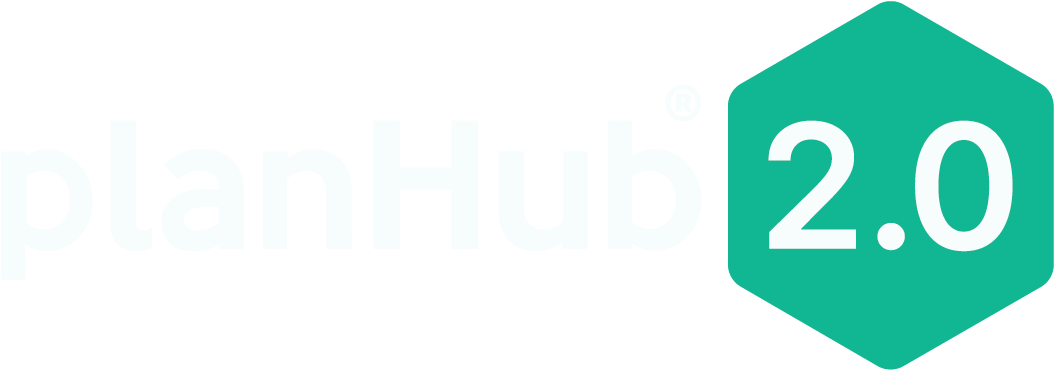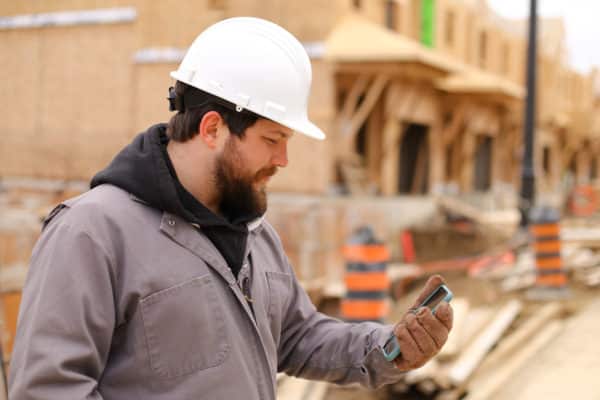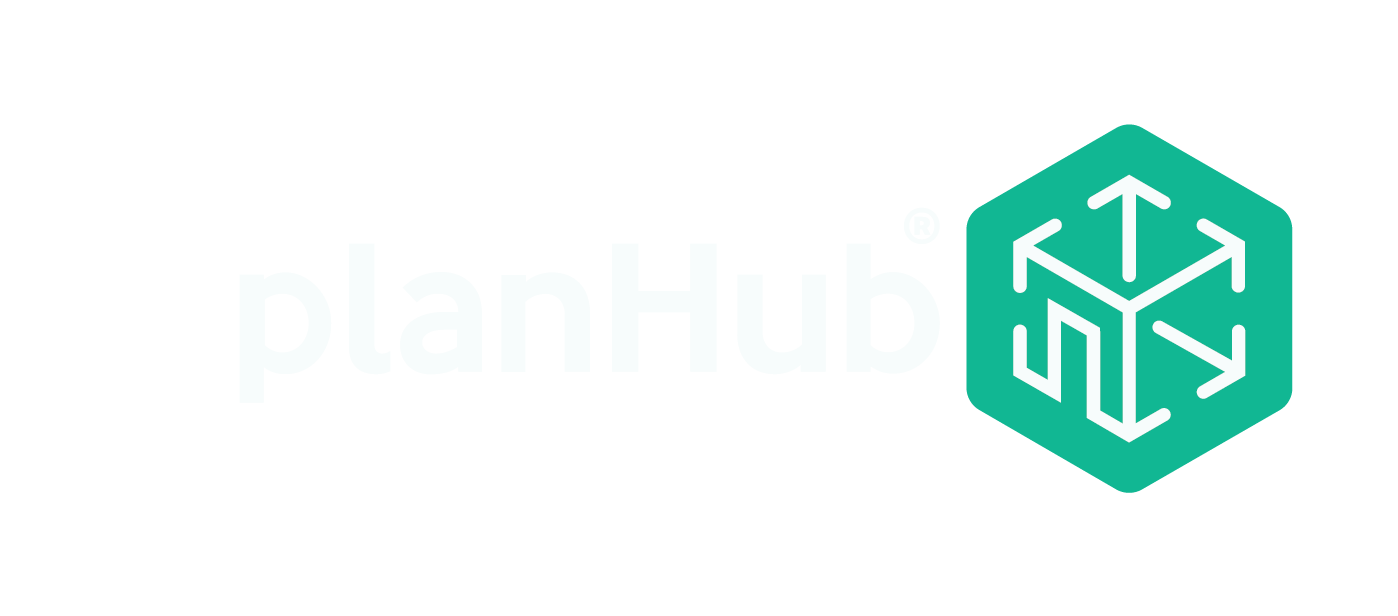Construction projects aren’t built in a day, usually. The construction process takes planning and schematic design ahead of the project for even the simplest remodel. A Project team works tirelessly before construction begins to determine what work needs to happen and what materials should be used. Only then do contractors bid on the construction plan work. From there, it’s a matter of selecting the winner and going to contract. Once the phases of the construction project are done and the owner has moved in, then the warranty period begins.
If you’re wondering what does a construction project manager do, they essentially manage the entire construction process from A to Z. Here are the essential construction project phases and what occurs in each construction phase.
1. Feasibility
The first step in any construction project life cycle is to determine if the project plan is feasible for the owner. They’ll do a construction cost estimate and construction schedule analysis to determine whether the project works for them in terms of budget and construction schedule. An architect or other designer may assist with this construction cosy analysis, providing a high-level description of the work or a sketch showing the project scope.
2. Design
If the project is determined to be feasible in budget and schedule, it moves on to the design phase. An architect and engineering team in the design phase are selected, and drawings and specifications are created in this project phase. These schematic design drawings and specifications provide instruction to the future projects construction managers and contractors about the construction plan work that will be performed and the materials that are to be provided.
3. Permitting
Once the design has been completed, the drawings and specifications are turned in to the permitting jurisdiction, usually the city or county the project is based in. The jurisdiction reviews the design documents to see if the construction shown meets code requirements. The design may have to be revised, depending on the findings of the review. Once approved by the jurisdiction, building permits are issued and construction can begin.
4. Bidding and Contractor selection
Next, the owner will advertise the construction industry project for bid or send it to select general contractors to bid on. General contractors take the plans and specifications and look for subcontractors to perform any work they don’t provide in-house. They will often advertise for subcontractors on job lead sites, like PlanHub. PlanHub is a great way to let subs know you’re looking for bids, as you can invite specific subcontractors in the area of the physical construction project. Whether you’re in California, Texas, Maine, or anywhere in between, PlanHub will have quality leads for you. Subs can also look for projects to bid on by searching for keywords in the plans and specifications. Once the subcontractors have bid the work from one of the construction bidding websites, the general contractor selects the best proposals, based on the price and quality of the project team, assembles their bid for the overall project, and submits it to the owner for review. The owner selects the best team based on their criteria, which often includes low bids and might include general contractor software for free.
5. Construction
If you are confused about the differences between a construction manager vs project manager, let us explain. A Project manager deals with all the management responsibilities and a construction manager deals with this process. After the winning construction contractor has been selected, and contracts have been signed, the physical construction phase can begin. Construction involves the installing of the materials and equipment as shown on the bid documents and managing the budget and schedule. Contractors can ask questions by submitting RFI’s to the general construction contractor and the design team. Changes are a regular occurrence on construction projects and are addressed through change orders.
6. Move in and Occupancy
Once the work is completed, the jurisdiction makes final inspections to ensure that everything has been installed per code requirements, and the owner creates a final punch list of items that need to be addressed. After these items are complete, a certificate of occupancy is issued, and the owner can move in. On commercial construction projects, the HVAC and electrical equipment are often commissioned by a commissioning agent to ensure that they are running as per the plans and specifications.
7. Warranty
Once the owner has moved in, the contractor must be available to address warranty issues for at least one year after move-in. If something isn’t working correctly or breaks within that timeframe, the contractor is responsible for making repairs or replacing the work.




