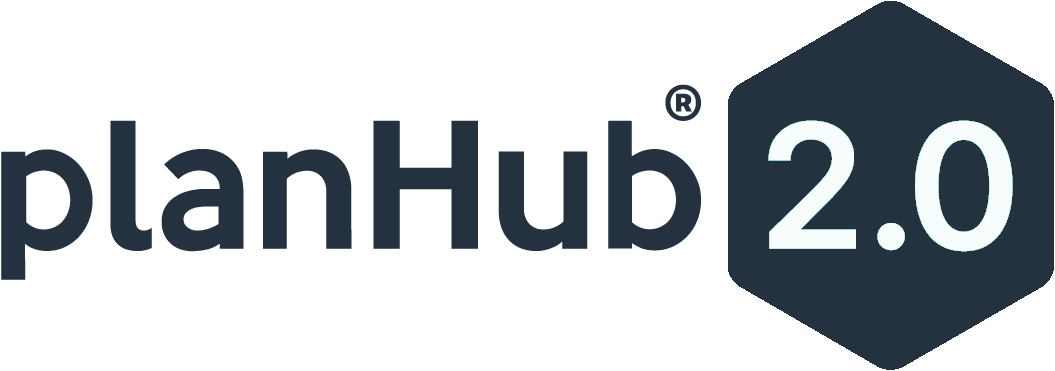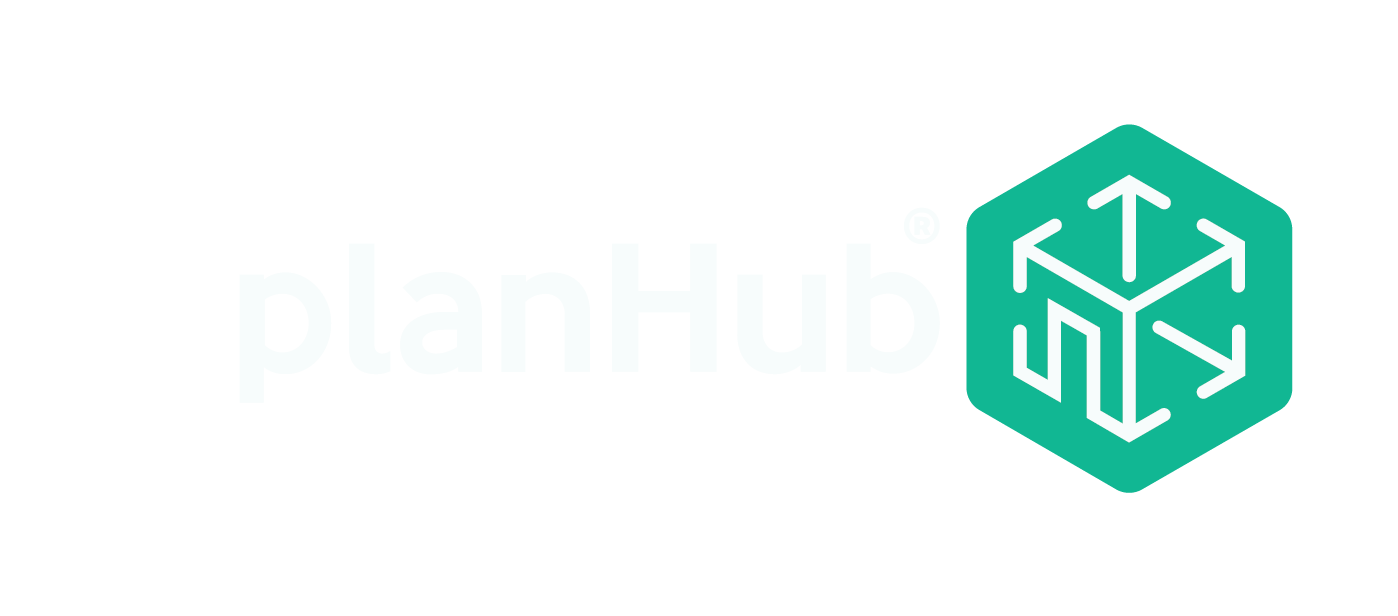What’s the Difference Between HVAC and an AC Unit?
With so many acronyms in the construction industry, it can be hard to know what each one means. Two that are often confused are HVAC and AC. In this article, we’re going to look at the difference between an HVAC unit and an AC unit, as well as the basics of an HVAC system.
What is an HVAC unit?
HVAC stands for heating, ventilation, and air conditioning. An HVAC unit is a piece of equipment that provides heating, cooling, and ventilation to a home or building. Heating and cooling are provided to make the space comfortable, while ventilation helps bring in fresh air and control the moisture in the air.
An HVAC unit is part of the building’s HVAC system, which is comprised of a furnace, air conditioner, ductwork, and vents or registers.
All HVAC units include air conditioning, but not all air conditioning units are HVAC units.
What is an AC unit?
AC stands for air conditioning. AC units cool the air in a home or building. There are three types of AC units: window, split system, and whole house or central. Only the whole house or central type of AC system uses ducts to direct cool air into each room. The others, window and split, are installed in the room they condition, so no ductwork is required.
It’s important to note that AC units only provide cooling. A unit that provides both cooling and heating is called an HVAC unit.
What are the base types of HVAC systems?
There are four main types of HVAC system: split, hybrid split, duct free, and packaged.
A split system is made up of two units, one inside and one outside. The unit on the inside provides heating, while the outside unit provides cooling.
A hybrid split system is set up like a split system, but it allows the owner to switch between electric and natural gas fuel. Doing so can save on energy costs.
Duct free systems, also known as mini splits, have an HVAC unit in each room that allows for individualized control. These units are often seen in hotels and other high occupancy buildings.
A packaged HVAC system provides both a furnace and an air conditioner in the same piece of equipment. These units are usually seen in warmer climates.
What are the components that make up an HVAC system?
While every system is different, depending on the size and application of the building, these are the components that make up a standard HVAC system:
- Thermostat – measures ambient air temperature and sends signals to equipment to start/stop heating or cooling.
- Furnace – provides heating to indoor spaces.
- Fan or blower – circulates conditioned and outside air to provide heating/cooling and ventilation.
- Air conditioner – provides cooling to indoor spaces.
- Condenser – compresses and condenses the refrigerant, while the fan blows air over the compressor. The refrigerant absorbs heat from the air, cooling it. The resulting cool air is then sent into the building or space.
- Ductwork – used to distribute heated and cooled air from the equipment to various rooms or areas of the building.
- Registers or vents – control the release of conditioned air into a room or space.
How does an HVAC system work?
The main purpose of an HVAC system is to move hot air. Furnaces create heat and air conditioners remove heat from the air and expel it outside.
A furnace creates heat by burning natural gas or through electrical energy. The fan or blower in the system moves this heated air throughout the space through ductwork and vents. The fan also helps recirculate air through the building, with the addition of fresh air from outside.
Air conditioners take hot air located inside the building and move it outside, where it is vented into the air. The refrigerant in the condenser absorbs the heat from the air blowing through it and returns the cooler air into the space.
HVAC energy usage
The U.S. Energy Information Administration estimates that in 2022 electricity use for space cooling was about 409 billion kilowatthours (kWh), which was equal to about 10% of total estimated electricity consumption.
Records have shown that HVAC processes use approximately 40% of the total energy used by buildings and homes. This means that investing in more efficient equipment can have a substantial effect on the amount of energy building owners pay for.




